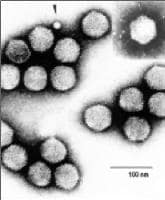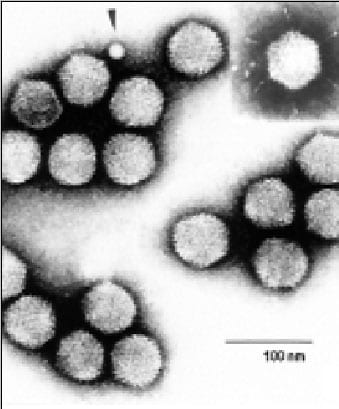Assalamualaikum,

The Mosque of al-Haram or Masjid ul Haram was first built under the leadership of the Caliph Omar Ibn al-Khattab (634-644) and has been modified continuously under several Muslim rulers. Omar, the first Caliph, ordered the demolition of some houses surrounding the Ka'ba in order to accommodate the growing number of pilgrims and built a 1.5 meter high wall to delineate a large prayer area. During the reign of his successor Caliph Uthman Ibn Affan (644-656), the prayer space was enlarged and was covered with a roof carried on wooden columns and arches. In 692, after Caliph Abdul Malik bin Marwan conquered Mecca from Ibn Zubayr, the guardian of the holy site, the outer walls of the mosque were raised, the ceiling was covered with teak and the column capitals were painted in gold. His son, al-Walid (705-715), contributed to the Mosque of al-Haram by replacing the wooden columns with marble ones and by decorating its arches with mosaics. Later, Abbasid Caliph Abu Ja'far al-Mansur (754-775) added mosaics to the columns. He also doubled the size of the northern and western wings of the prayer hall and erected the minaret of Bab al-Umra on the northwest corner.
In 777, due to the growing number of pilgrims, Abbasid Caliph al-Mahdi (775-785) ordered the rebuilding of the mosque, demolishing more houses around the Ka'ba. The new mosque enclosure centered on the Ka'ba, measured 196 meters by 142 meters. It was built on a grid plan, with marble columns from Egypt and Syria, decorated with gilt teak wooden inlay. Al-Mahdi also built three minarets crowned with crenellations and placed above Bab al-Salam, Bab Ali and Bab al-Wadi of the mosque.
In 1399, the northern part of Masjid al-Haram caught on fire, which damaged over a hundred marble columns and consumed the ceiling. The remaining sections suffered from water damage in a flood. The mosque was subsequently rebuilt by Mamluk Sultan Nasir Faraj bin Barquq (1399-1405). The damaged marble columns were replaced with stone columns quarried from the nearby mountains of the Hijaz region and the roof was patched with local wood from the Ta'if Mountains.
The Ottomans sultans made their own contributions to Masjid al-Haram. In 1571, the Sultan Selim II (1566-1574) ordered court architect Sinan to renovate the mosque. Sinan replaced the flat roof of the prayer hall with domes decorated with gilded calligraphy on the inside. New columns brought from the nearby Shams Mountains, were placed among the old columns to support the new roof. Due to the damaging rains of 1611, Sultan Murad IV (1623-1640) ordered the restoration of the mosque and the rebuilding of the Ka'ba in 1629. The mosque was composed of a new stone arcade supported on thin columns, with inscriptive medallions between the arches. The floor tiles around the Ka'ba were replaced with new colored marble tiles and the mosque was equipped with seven minarets. By the end of the Ottoman rule in Hijaz during World War I, the external enclosure of the mosque measured 192 by 132 meters.
The Saudi Kings in their turn contributed also to the Mosque of al-Haram. Between 1955 and 1973, the first Saudi extension was sponsored by King Abdul Aziz (1932-1953). The new structure required extensive demolitions around the Ottoman mosque to a two-storey arcade made of artificial stone columns and covered with carved marble panels from Wadi Fatimah. The ceiling of these arcades was coffered and decorated with molded plaster and the floor was tiled with stone and marble. During this first Saudi extension, the Mas'a (the gallery connecting the Rock of al-Safa' with al-Marwah) was extended to reach the mosque. The extension was built on two floors, with a structure of reinforced concrete arches clad in carved marble and artificial stone. This gallery communicates with the street and the mosque through eleven doors. Bab al-Salam and Bab al-Umra were also renovated at this time to match the style of the newly built Bab King Abdul Aziz on the southern façade. Four minarets were erected near Bab al-Umra and Bab al-Salam and the three older ones were refashioned. As such, they stood eighty-nine meters tall on square bases. Each had two octagonal balconies decorated with colonettes; the first located at the height of the mosque roof while the second was at the top end of the shaft.
The second extension sponsored by King Fahd (1982-present), consisted of a new wing and an outdoor praying area, both situated to the south east of the existing mosque. The new prayer hall is accessed through the monumental Fahd Gate at the southeast that leads to the Ka'ba. It is composed of two floors separated in some sections by a mezzanine that houses mechanical services; air conditioning circulates below the tiled floors and is supplied through ventilation grids located at the base of each column. The praying space is built on a five-meter grid. Its arcade is roofed with square coffers decorated with plaster molding. The columns are clad with marble panels, whereas the arches are covered with artificial stone and plaster moldings. Along the axis linking the Fahd Gate to the Ka'ba, three grid modules are covered with domes decorated with muqarnas squinches molded with plaster, that carry drums perforated by thirty-two arched windows. The dome space is illuminated with colored glass chandeliers and a backlit stained glass panel at the apex. The interior walls of the prayer hall are clad with a marble dado of 2.5 meters high. This decorative element was used to conceal loud speakers and electrical wiring.
The rooftop of the new extension is linked to the roof of the entire complex, which is designed to accommodate overflow. The prayer area also extends also to numerous plazas outside the mosque. The outdoor plaza at the southeast corner outside of Fahd Gate slopes slightly downward, emphasizing the direction of prayer. Parallel to the northeastern and the southwestern walls of the new extension, two rectangular projections were built to conceal the escalators connecting the basements and parking facilities below ground to the public plaza and the prayer halls above.
The second Saudi extension of the Masjid al-Haram took into consideration the architectural unity of the complex. The façade of the new praying space built by King Fahd blends in with the previous constructions, with its gray marble facing from the nearby Fatimah Mountains, inlaid with carved white marble bands and window frames. The monumental King Fahd Gate, which gives access to the new extension, consists of three arches with black and white voussoirs and carved white marble decoration. The gate is flanked by two minarets matching the older ones. The window modules along the façade of the prayer hall are covered with brass mashrabiyya and framed with carved bands of white marble. The minor gates have green tiled sloped canopies.
The Masjid al-Haram is the only mosque that has no qibla direction for the worshippers pray facing the Ka'ba, situated in the central open courtyard. The mosque today covers an area of 356,800 square meters including the outdoor and indoor praying spaces and can accommodate up to 820,000 worshippers during the hajj period.
Sources:
Damluji, Salma Samar ed. 1998. The Architecture of the Holy Mosque Makkah. London: Hazar Publishing Limited.
Al-Hariri-Rifai, Mokhless. 1990. The Heritage of the Kingdom of Saudi Arabia. Singapore: Eurasia Press, 200-212.
Creswell, K.A.C. 1989. A Short Account of Early Muslim Architecture. Aldershot: Scholar Press, 3-6.














